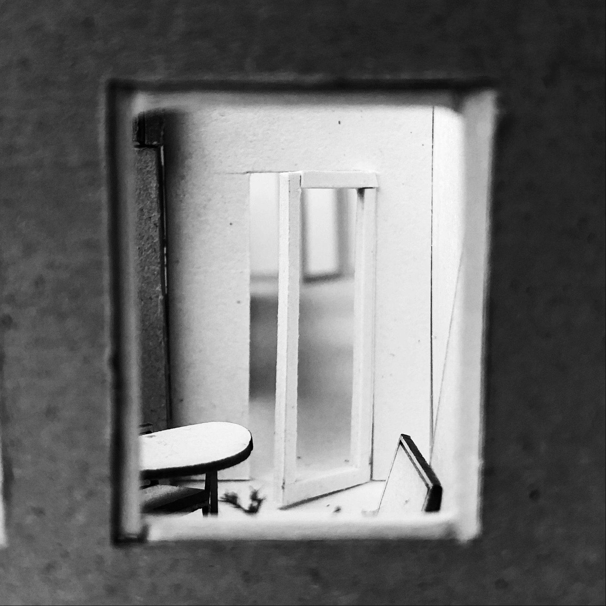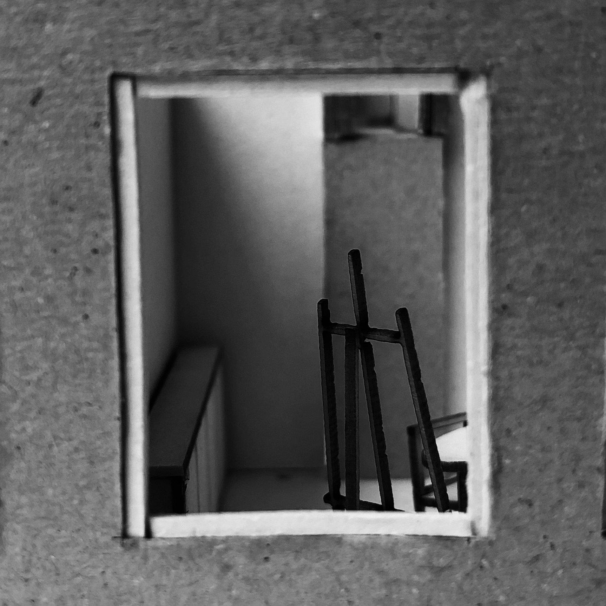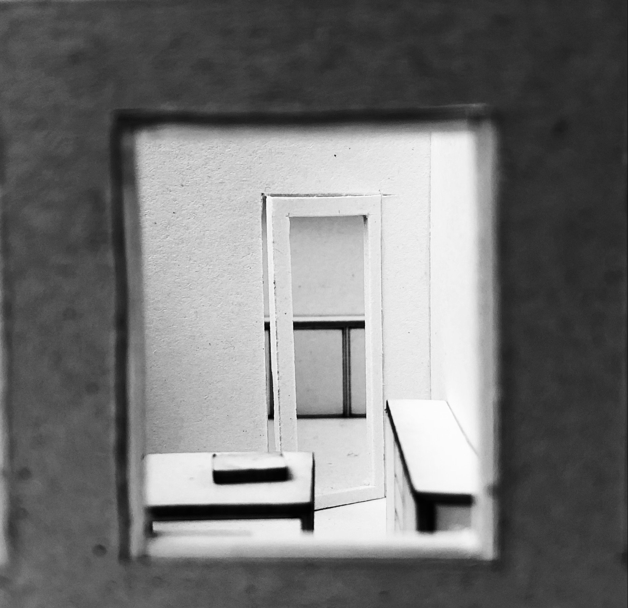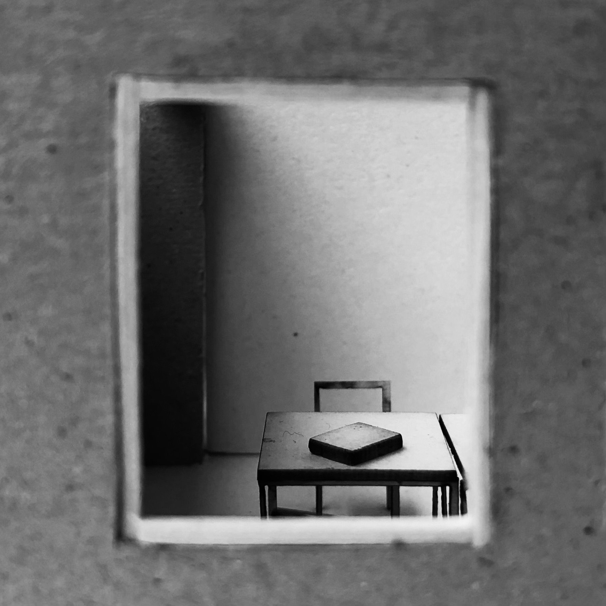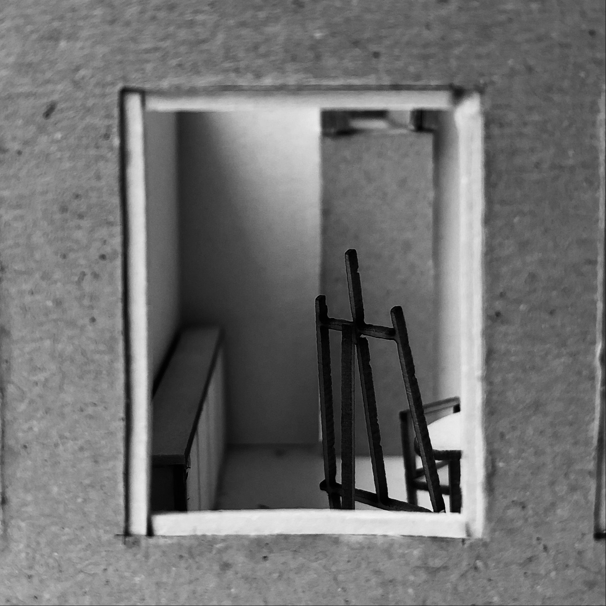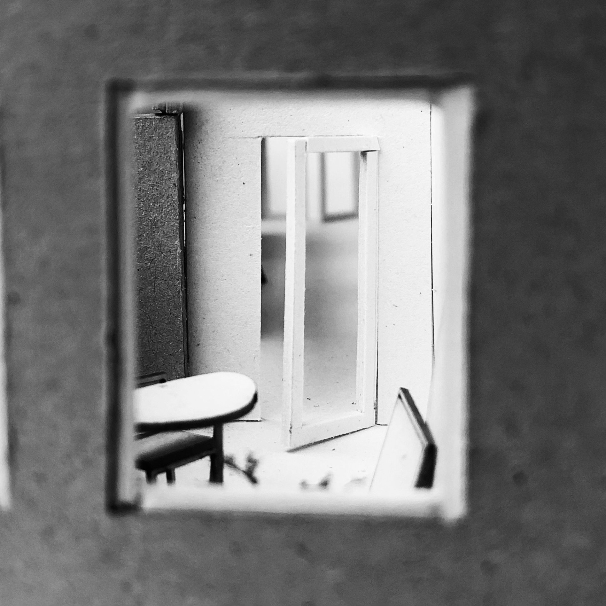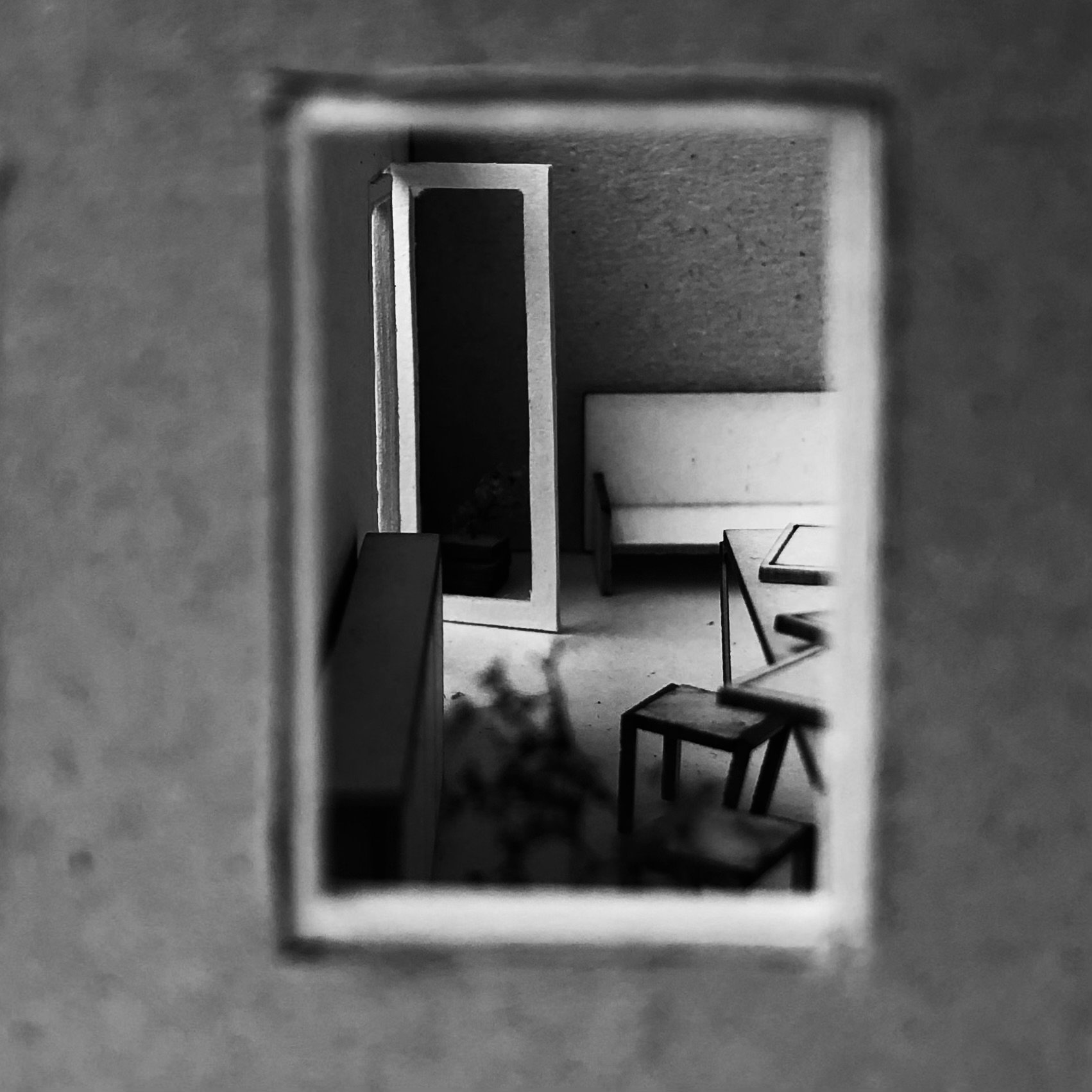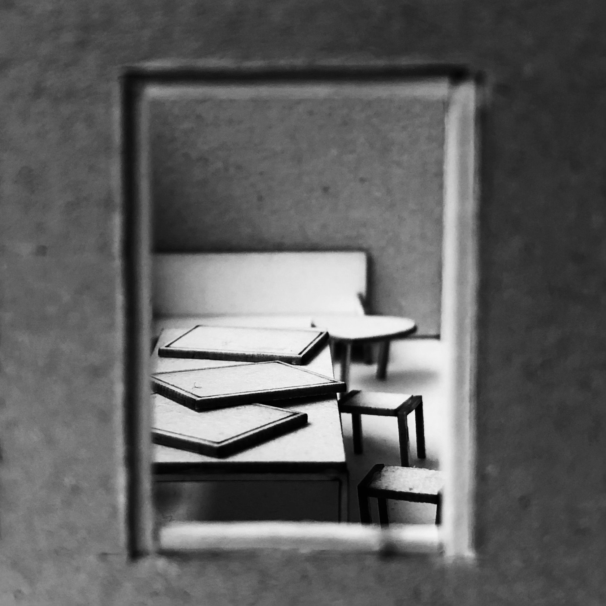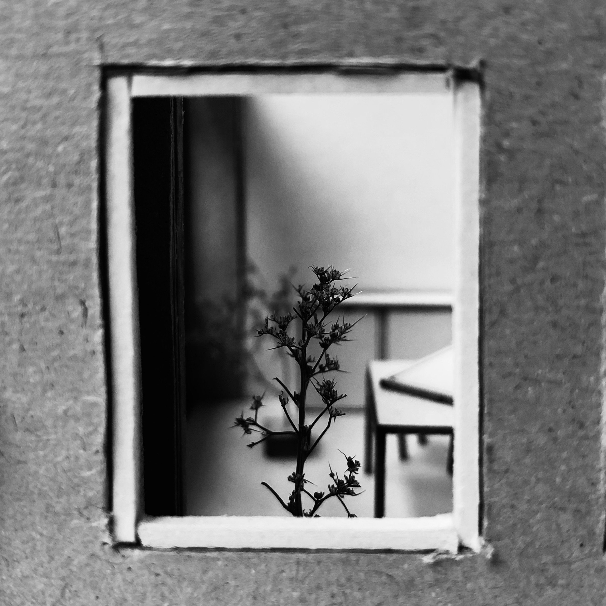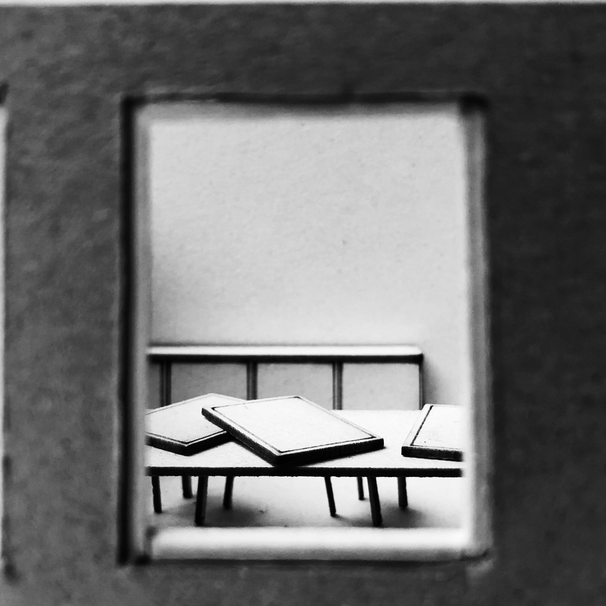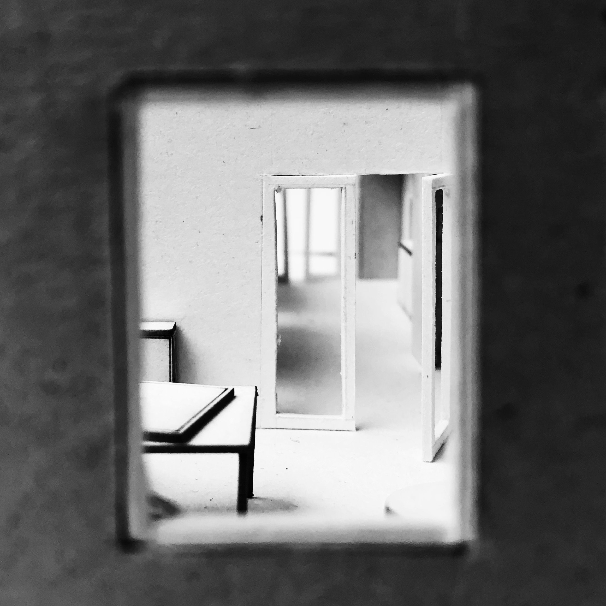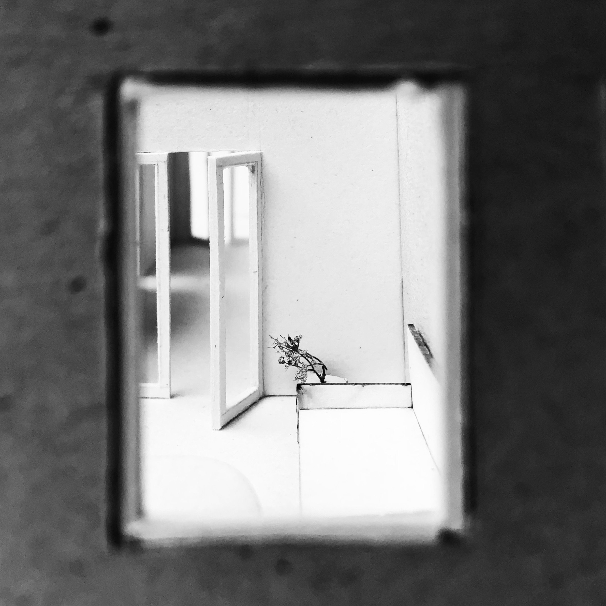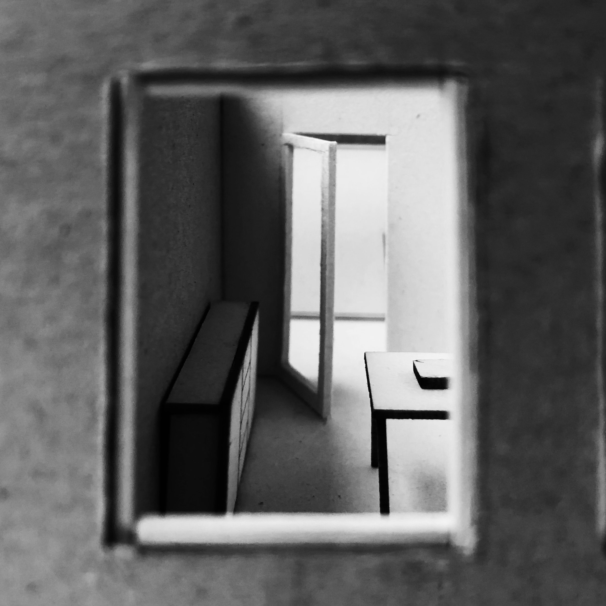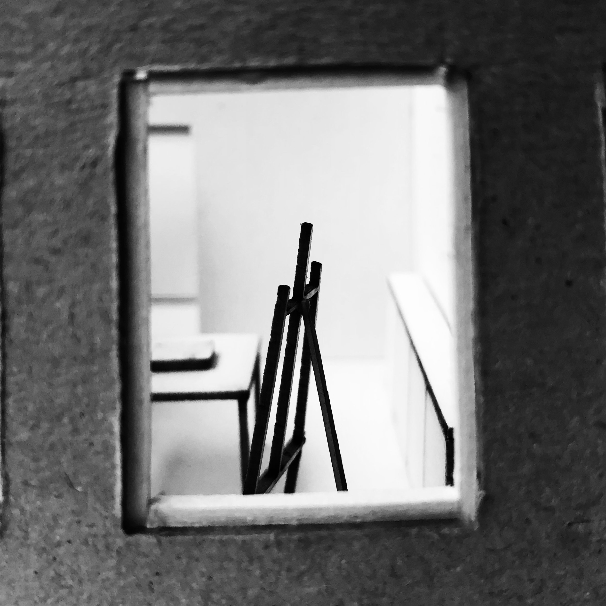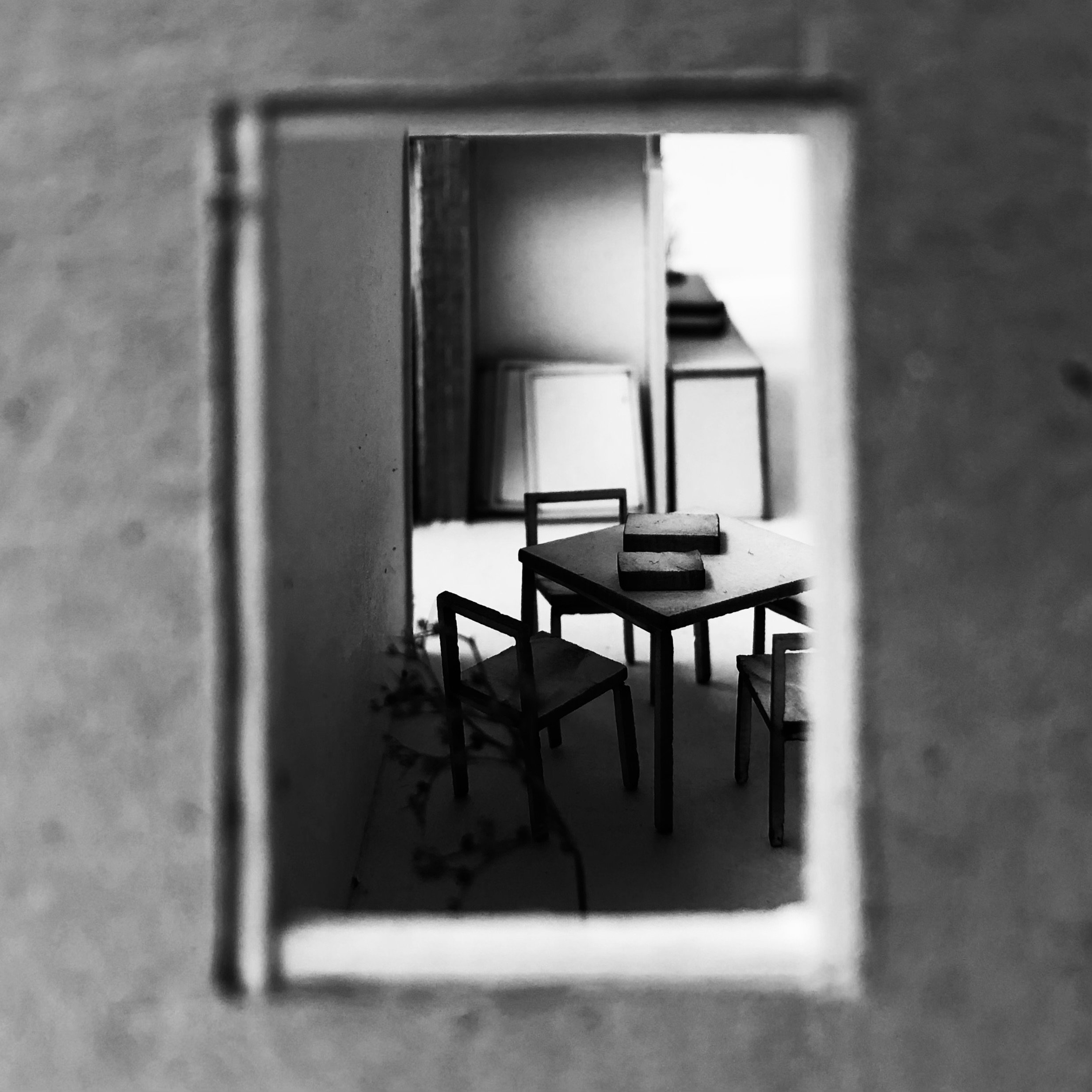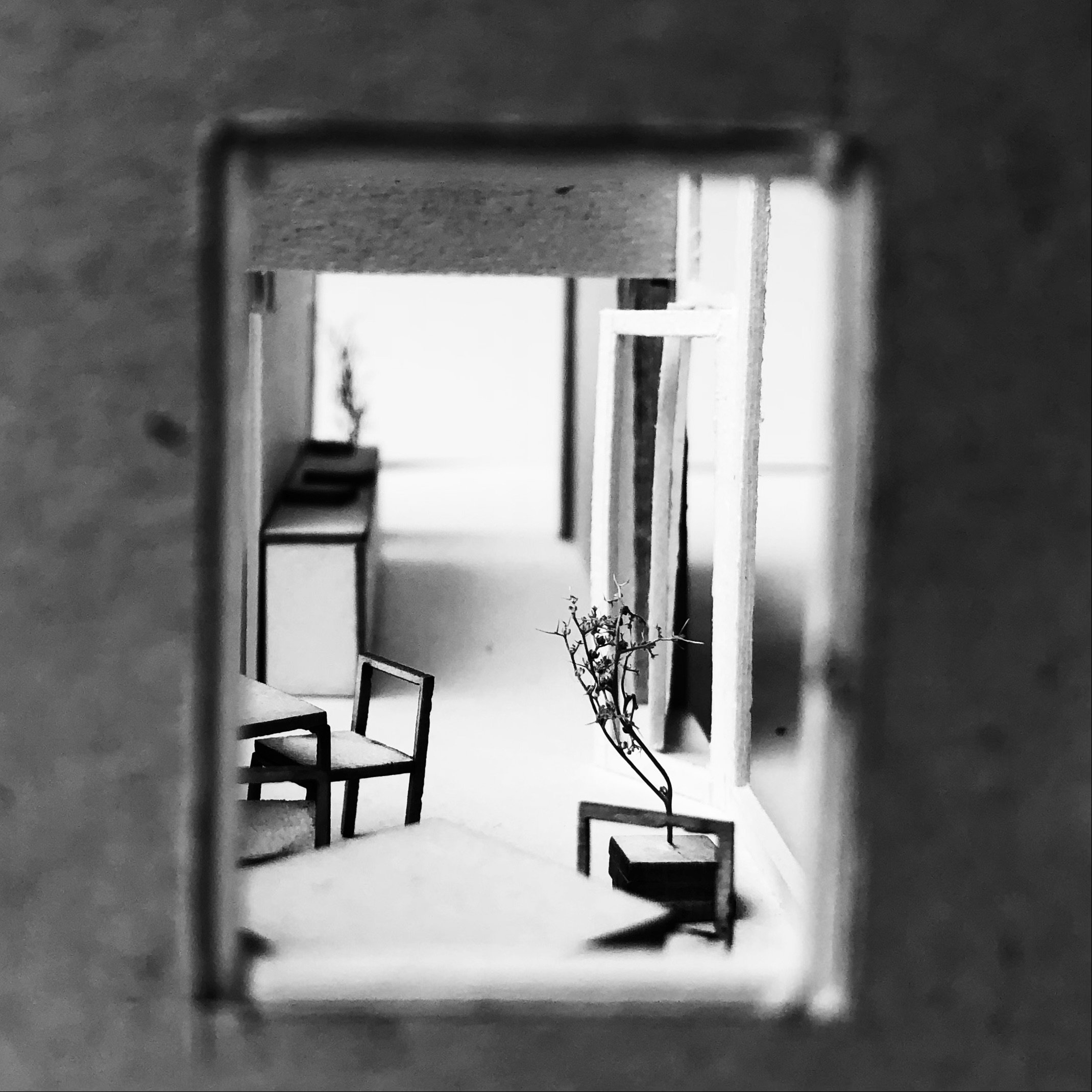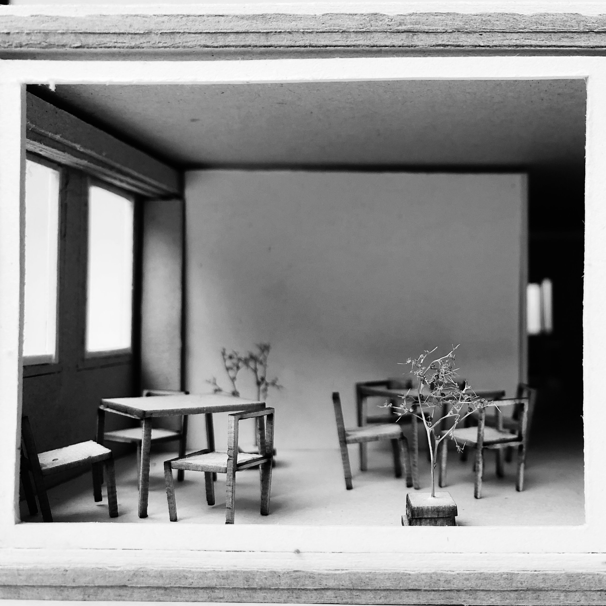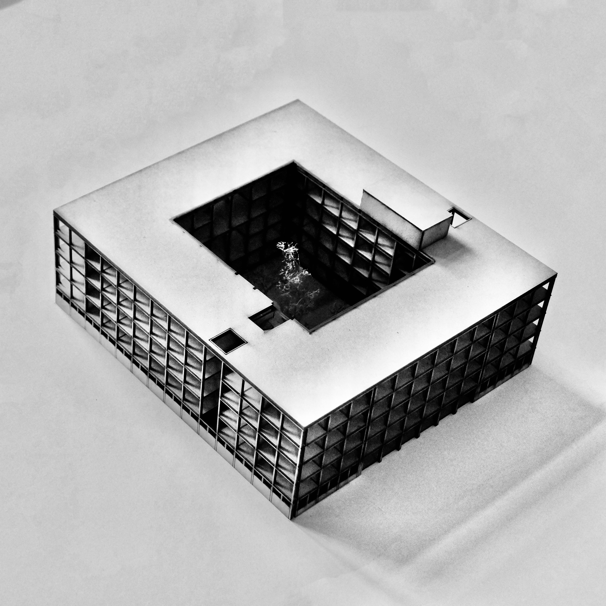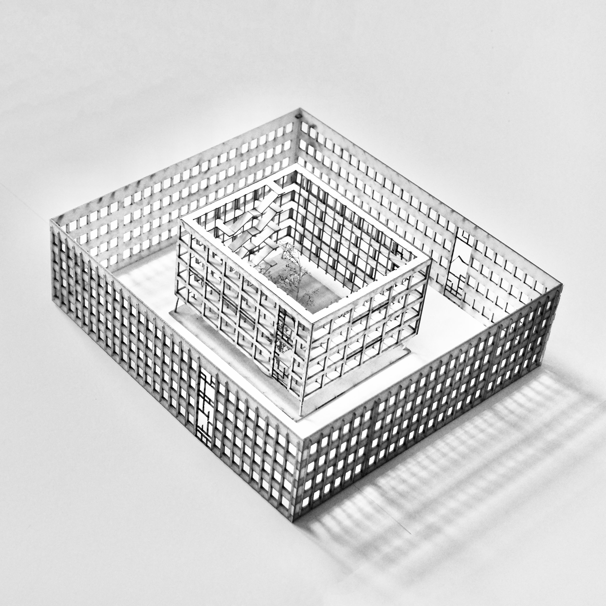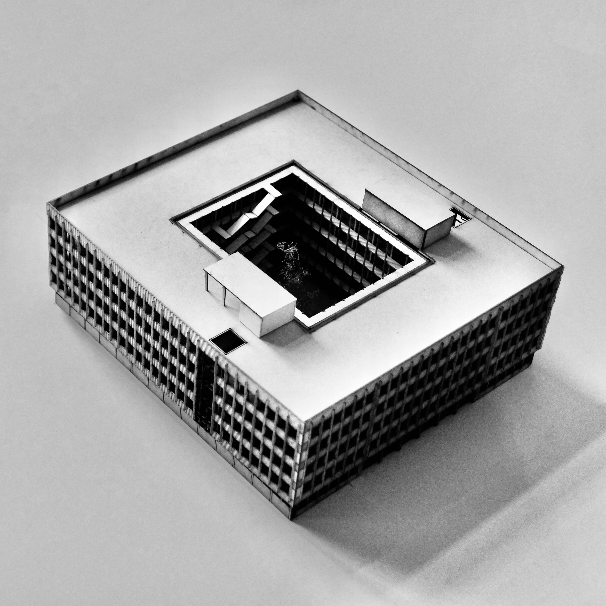RZ Potsdam
RZ Freiraum
After years of a tense debate, it is now certain:
The old data center in Potsdam is staying! The design „RZ-Freiraum“ shows a way how the for- mer computer center can change in terms of a sustainable redevelopment and provides one scenario of a future usage while ackknoledging the current usage by artists. The first floor will be opened to the city on three sides and will host public spaces such as a temporary exhibition facility, concert room, workshop and canteen. The floors above contain working areas that can be appropriated by the users. The generosity of the open spaces is made possible by the four infrastructure cores in the corner areas. A circular walkway in the inner courtyard extends the accessibility of the building and turns the inner courtyard into a new cosmos and a space for open communication.
The project is the result of group work by:
Rieke Davideit & Severin von Effra
URBAN CONTEXT
URBAN CONTEXT
The Potsdam Computer Centre is a building complex in the centre of Potsdam that was built between 1969 and 1971. After reunification in the GDR, the entire site was used by the Brandenburg State Office for Statistics, among others. Parts of the complex were demolished between 2010 and 2019, but the main building remained and has served as an art and creative centre for numerous artists since 2015. However, the creative centre is threatened with demolition as it is to make way for the planned and controversial reconstruction of the Garrison Church, which was decided by the city of Potsdam and the Garrison Church Foundation. However, a current draft proposes a way of preserving the building and partially redeveloping the site to secure its future.
CONCEPT
The ground floor will be open to the public through large entrances. Corridors leading to the courtyard invite visitors to tour the centre and open it up to the city. In the courtyard, the newly introduced pergola creates an access zone that reflects the internal structure of the building: The Tour. In this way, the interior space can be extended outwards, creating a new level of communication from inside to outside.
From the second floor upwards, there are work areas that can be utilised by the users. The generosity of the open spaces (red) is made possible by the four infrastructure cores (blue) in the corner areas. These cores are derived from the existing structure through the load-bearing walls and enable flexible utilisation of the red open spaces.
SPACE concept
DESIGN
DESIGN
FLOOR PLANS & SECTIONS
Construction
Construction
The supporting structure - namely the steel-concrete skeleton - provides the framework for the spatial structure of the design. Through targeted structural interventions in the old building fabric, the centre is to be upgraded through our interventions.
The zoning of the building into four wings divides the RZ not only in terms of the fire compartments, but also in terms of their use: music and theatre, art and creative and public facilities. The two existing staircases are extended up to the roof and a circular walkway in the inner courtyard provides additional access to the building.
The dense positioning of the bracing existing walls in the corner areas of the RZ creates small-scale infrastructure cores on each floor and generous open spaces in the centre, some of which have two floors. These open spaces can be remodelled according to the needs of the current users and also offer a high degree of flexibility for future uses.
MODEL
MODEL
