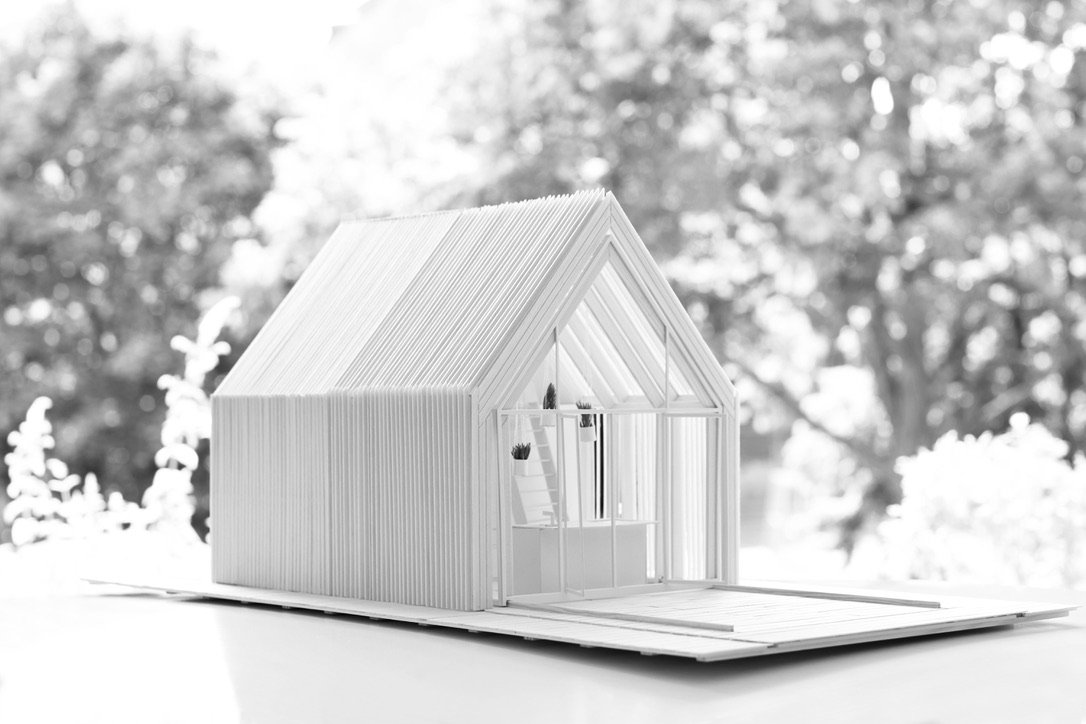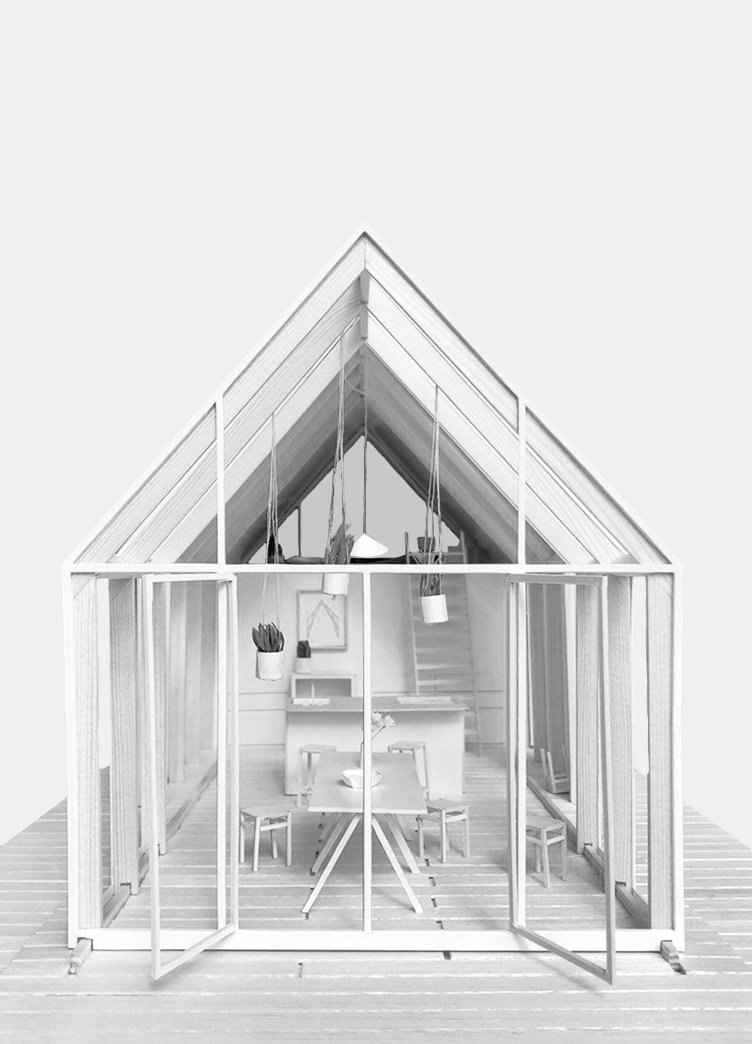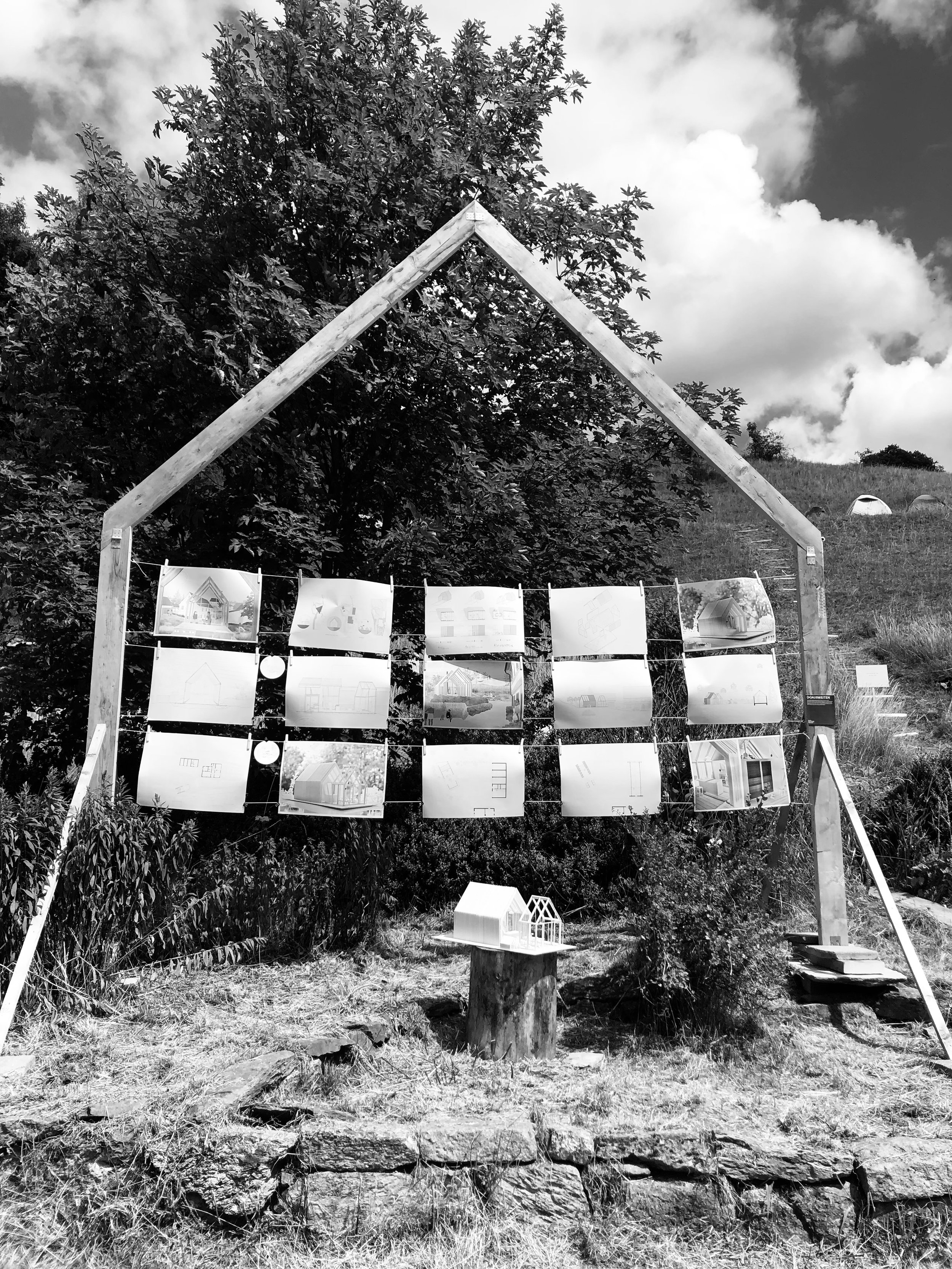Re:treat döschnitz
H ausweiten
The association Döschnitz e.v. has been pursu- ing the further development of the former re- sidential building in Döschnitz (Thüringen, DE) into a community-oriented space since 2020. Therefore the design studio Re:treat Dösch- nitz focuses on building a shelter on the property. The designed project complements to the ensemble of the house and the existing garage and spans a central spot on the property. A new wooden structu- re expands the diverse functions that the site alrea- dy offers by adding a sauna and an outdoor kitchen. A movable building-section allows an all year-round flexibility of use and offers the option of an open space by exposing the structure completely to the outdoors. However due to seasolan changes the footprint of the house can be reduced too.
The project is the result of group work by:
Rieke Davideit, Feia Nehl, Wojtek Szcepanik, Therese Rackwitz
URBAN CONTEXT
URBAN CONTEXT
In the Thuringian village of Döschnitz in the Schwarzatal valley, the Döschnitz e.V. association has been working since 2020 to develop a former home of a brewing family into a place of learning and production for the common good. The historic half-timbered house dating back to 1700 is to be transformed into a lively place for regular exchange and encounters in the fields of education, research, culture and history. In addition, it is to become an innovative space for the interplay of living and working between town and country. The aim is to offer individuals and groups a temporary opportunity to learn, work and live together in harmony with the natural environment of the Schwarzatal. The region is strongly characterised by nature, forests and a rural lifestyle and therefore offers ideal conditions for this future-oriented project.
CONCEPT
Positioning
Our shelter is positioned at the rear of the property to form an ensemble with the other two buildings and a central square in the centre. The PV system on the south-western part of the roof powers the shelter all year round. Access to the slope will be improved by a new path and the dissolution of the slate wall at the rear of the shelter, and it will be planted with new fruit trees.
summer
spring / autumn
winter
Room variance
The aim of the design is on the one hand to be able to use the shelter all year round and on the other that the size can be flexibly adapted to the changing number of users. This is made possible by a part of the building that can be moved flexibly on rails, which can generate different room sizes through its position: In winter, the movable part slides completely into the fixed part and thus adapts to the smaller number of visitors. In autumn and spring, it complements the fixed part of the building and expands the interior space. In summer, it allows the shelter to be opened up completely so that you can cook outside and create space for large groups.
DESIGN
DESIGN
FLOOR PLANS & SECTIONS
Construction
Construction
Due to the issues surrounding sustainability in construction, we decided to use timber for the supporting structure of our project. The wood will be obtained from demolition waste. We have oversized the cross section (16x6 cm) as the strength cannot be 100% guaranteed. If the desired cross-section is not available, the beam can be assembled from several smaller beams to form a duo or trio beam. The joints are designed as metal joints. By choosing this type of connection, it is possible to disassemble the elements to ensure that they can be reused.
DETAILS
MODEL
MODEL
Building 1:1
To check the dimensions on site, we build a 1:1 frame for the final presentation and use it as an exhibition space. This allows the proportions to be checked on site to verify the effect on location.
























