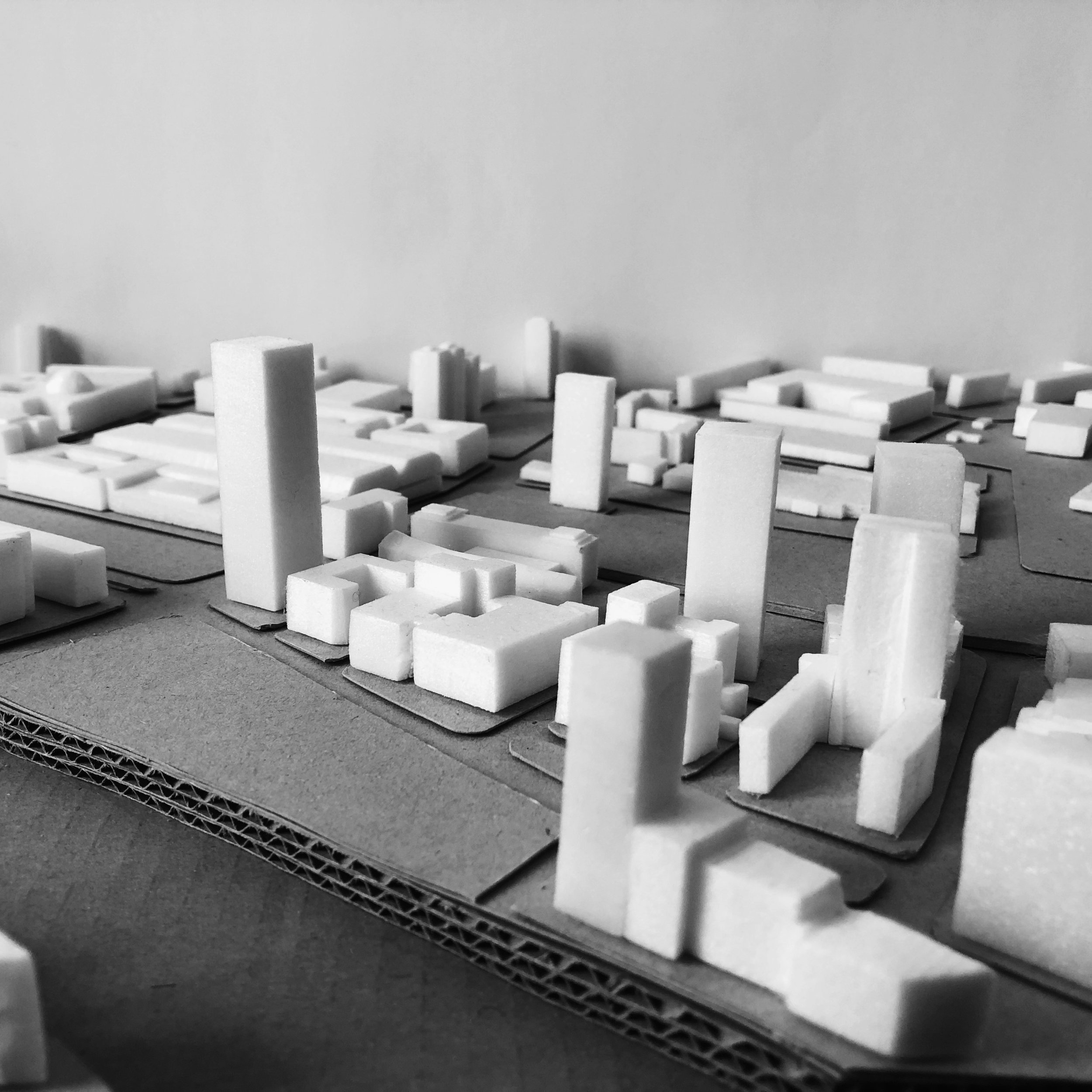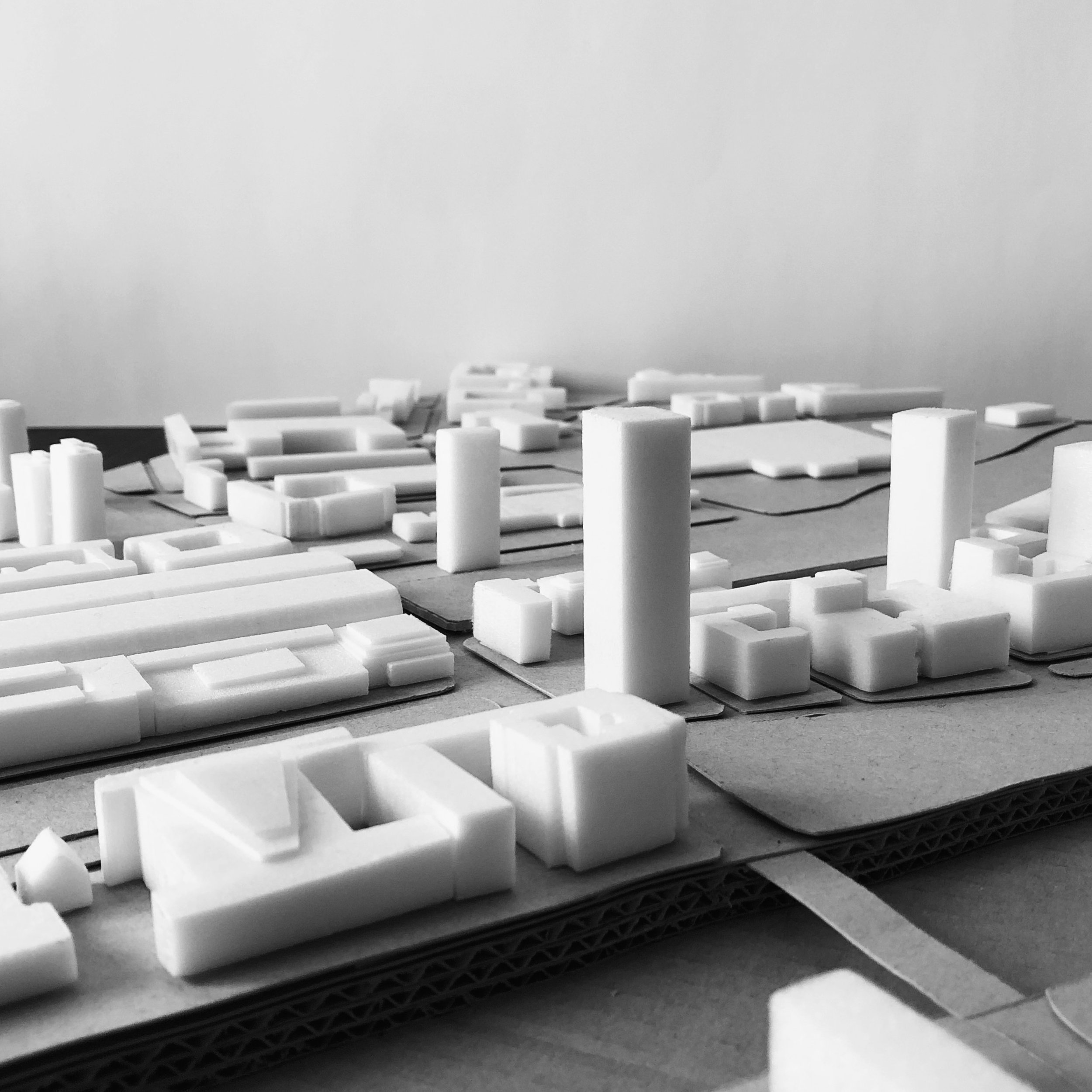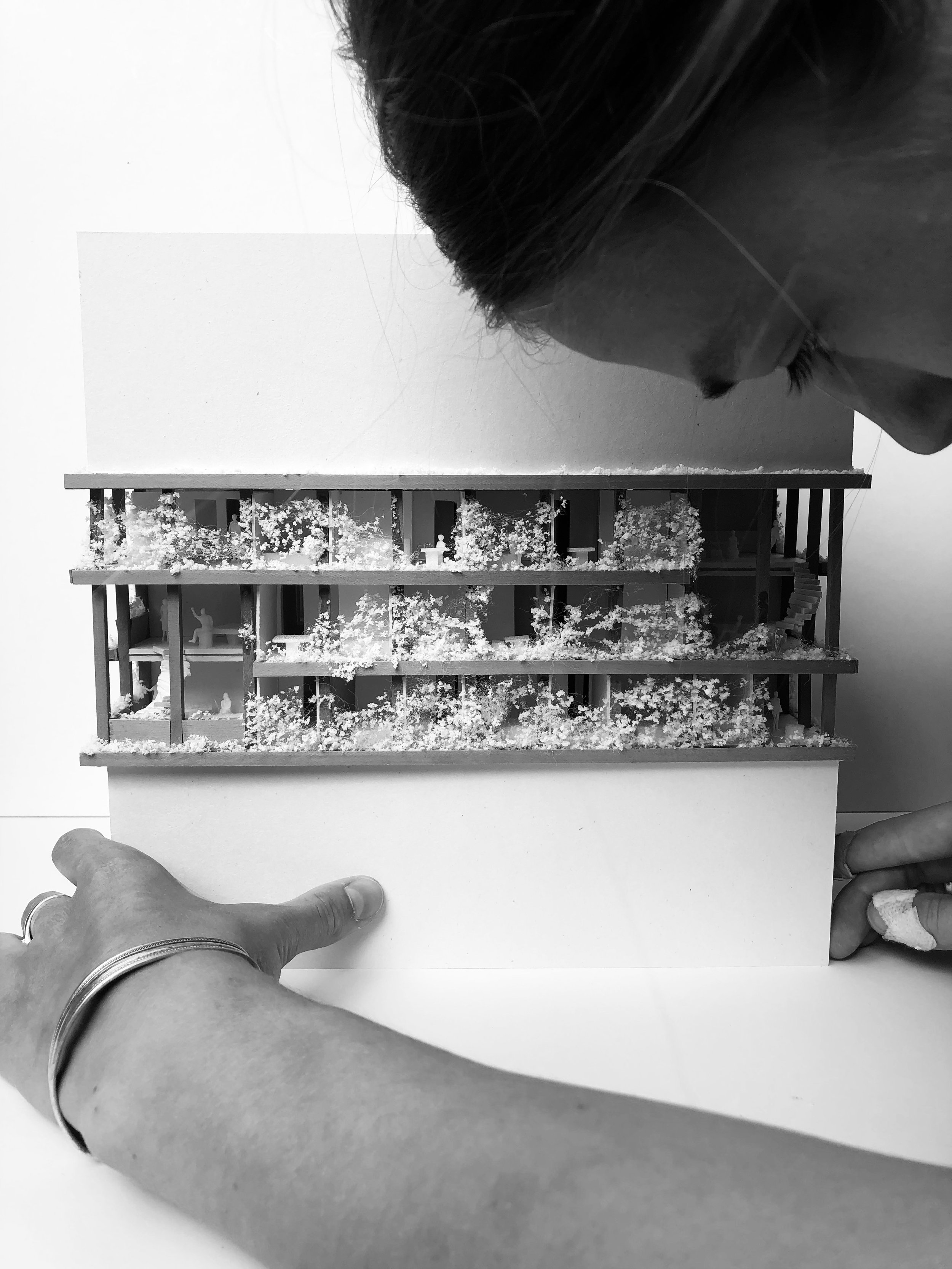Boardinghouse
GREEN SIDE BERLIN
Due to a constantly evolving society that imposes new demands on living and working conditions, the development of a temporary form of housing proves to be an effective approach for creating innovative architectural concepts. The location at Ostbahnhof in the metropolis of Berlin offers optimal conditions for the realization of a Boardinghouse. The design incorporates the essential elements of a temporary living building and provides space for private retreat, while also encouraging and promoting social inter- action. The building is characterized by a green fa- çade that spans all floors, offering protection from noise and sunlight, while also positively impacting the well-being of the residents. At a height of around 80 meters, the structure is built with a hybrid concrete-wood skeleton.
The project is the result of group work by:
Rieke Davideit & Emilia Giulini
URBAN CONTEXT
URBAN CONTEXT
The developed property is located in Berlin Friedrichshain in the immediate vicinity of Ostbahnhof. The site is currently owned by Deutsche Bahn and is surrounded on one side by a wall. The site borders on two streets:
On the one hand, Straße der Pariser Kommune, which adjoins the short side, and Straße an der Ostbahn, which runs along the entire length of the site. The property is largely undeveloped, with only an abandoned ruin in the middle of the building plot. The property at the Ostbahnhof covers a total area of 4800 m2.
The boarding house will be located at the corner between Straße der Pariser Kommune and Straße an der Os bahn in order to initiate the redensification of the original railroad site.
CONCEPT
DESIGN
DESIGN
FLOOR PLANS & SECTIONS
In order to give the residents in the boarding house a choice of different living arrangements, three units of different sizes are created to meet the needs of the travelers.Three different units therefore vary not only in size, but also in terms of furnishings and the spaciousness of the communal areas (consisting of a kitchen area, work area and green area).
In principle, each person is entitled to at least 9 m2 of living space. The longer the stay in the boarding house, the larger the units can be booked in order to enjoy more comfort and to resemble the residential character. Unit A has a private sleeping area. However, the sanitary facilities and kitchen are shared on one floor. The stay here is planned for one to three days. Unit B has its own bathroom in addition to the private sleeping area, but the kitchen is still shared on the same floor. Unit C has the largest private area, as these units are designed for stays of several months. The bathroom and kitchen are located in the room constellation so that the feeling of a temporary apartment can be conveyed.
Living concept
Construction
Construction
The public first floor of the Boadinghouse and the basement form a stable base made of concrete elements, on which the lightweight timber-concrete construction is built. The steel-concrete core not only provides access to the entire building, but also forms the stiffening element of the structure. The prefabricated timber-concrete ceilings are supported on glulam columns. Inside, these remain unclad and are fixed to the ring beam with the help of metal brackets. By using precast concrete beams, the prefabricated floor elements can be suspended on site and connected to the core by means of reverse bending connections. The ceiling elements can be connected to the core in a shear-resistant manner using the reinforcement connections provided for both components.




























