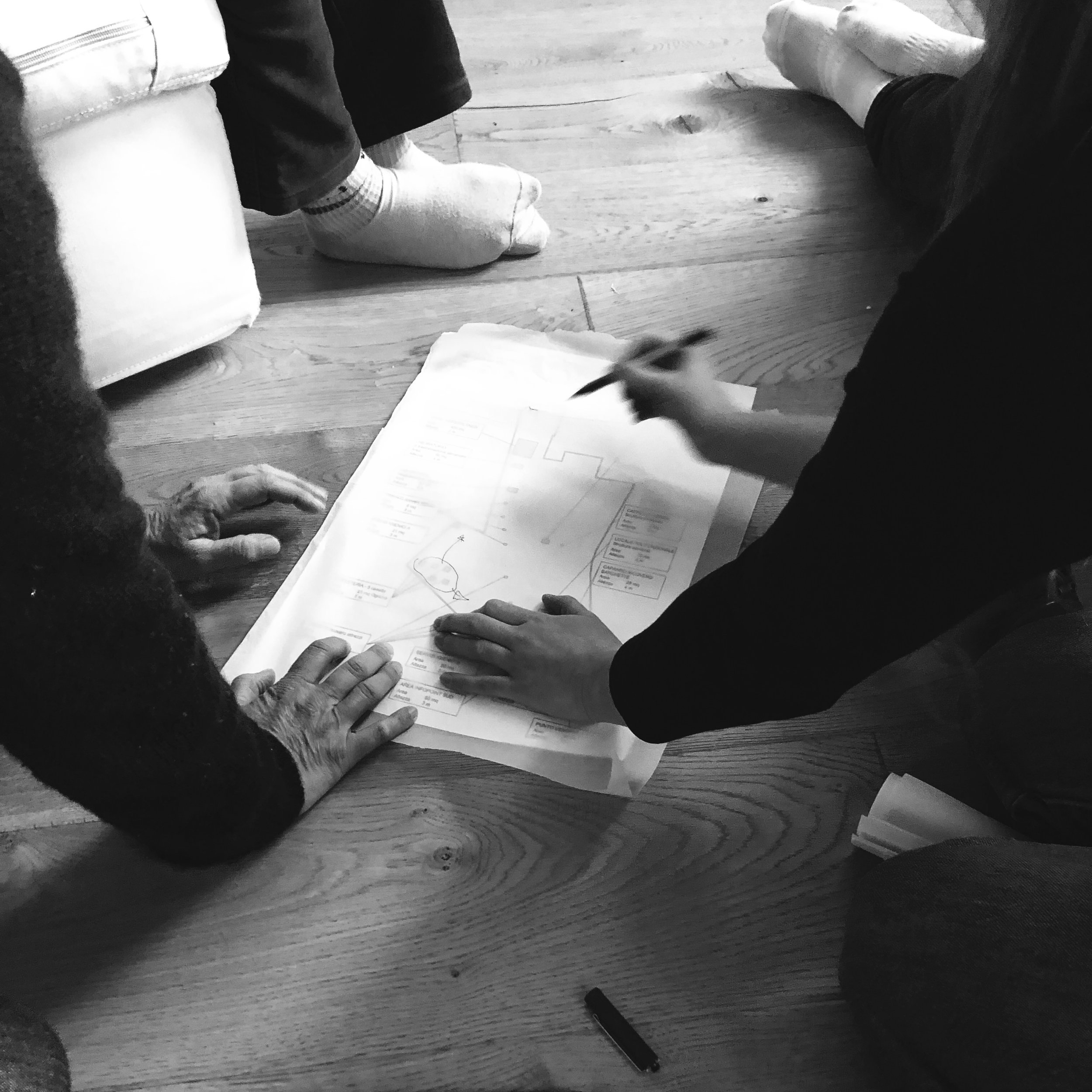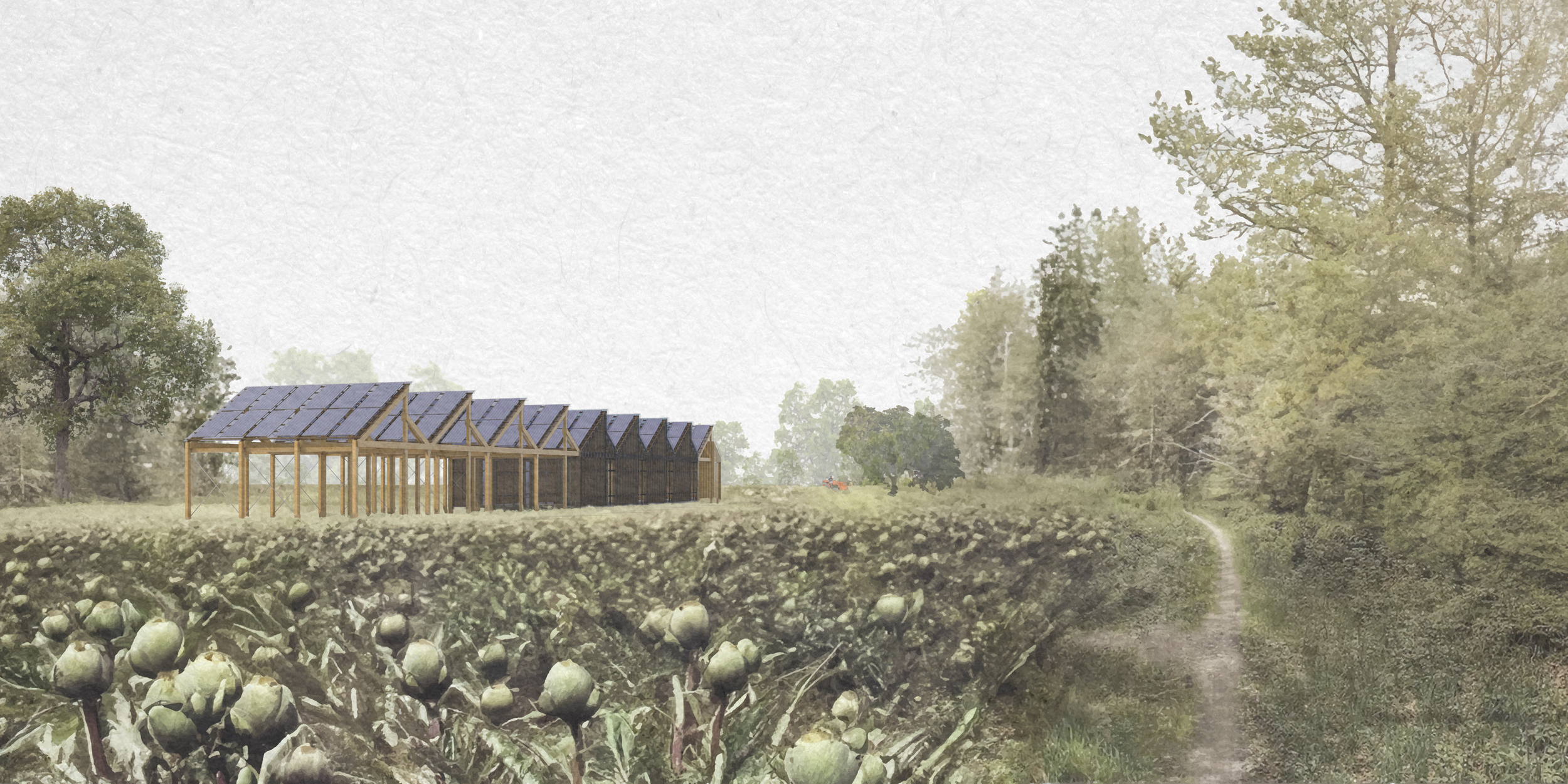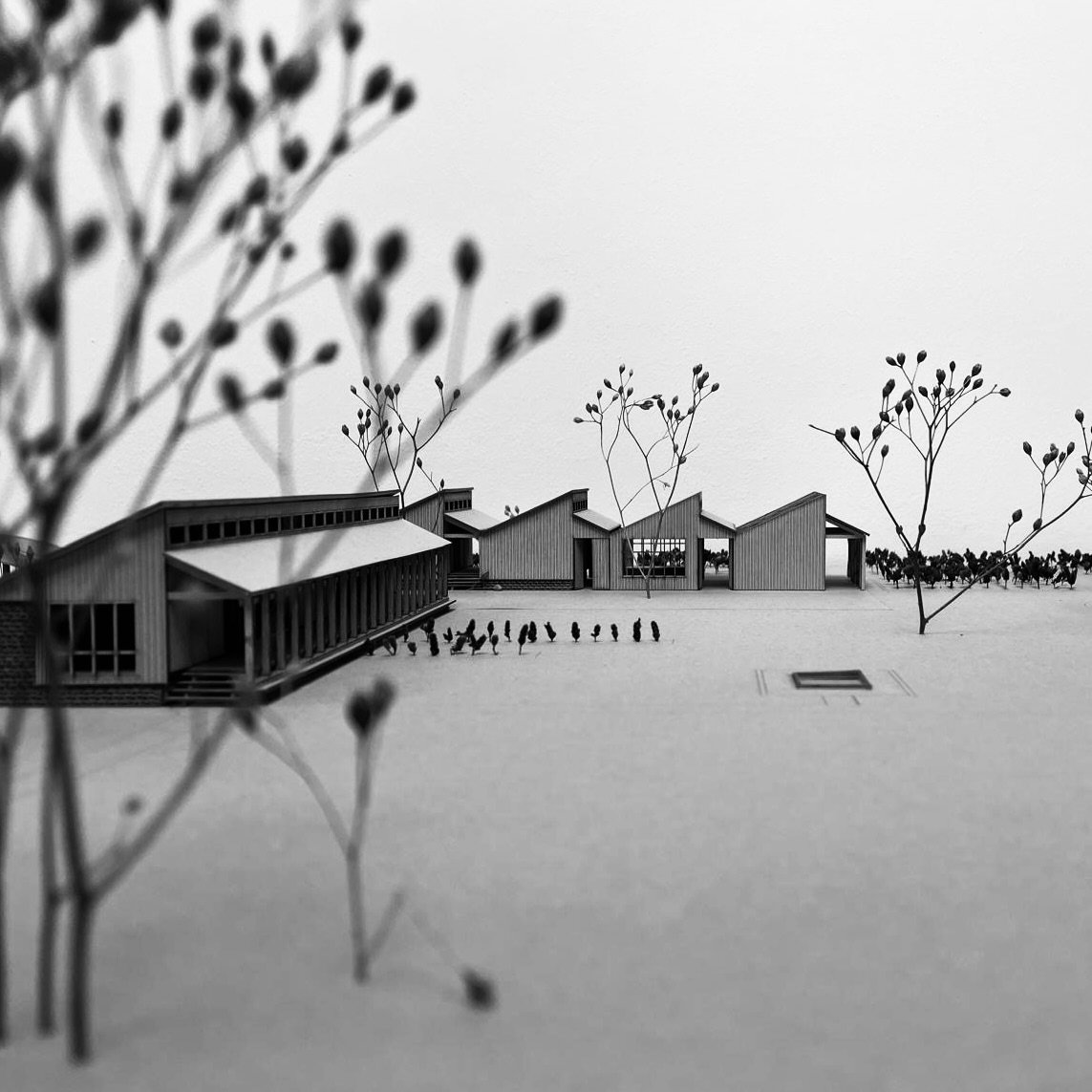a vision for vignole
vignole
The following project is located in the Venetian Lagoon on a small island Vignole and represents a co- operational work with the local association VERAS. The architectural project is tailored both to the location and to the association’s vision of creating an agro-environmental park on Vignole. VERAS vision is closely linked to the idea of agriculture, education and the generation of solar power, with an essential focus on strengthening the community and preserving the character of Vignole, its inhabitants and their way of living. An overall master plan was developed as well as detailed architectural drawings. The idea of VERAS and the underlying passion for sustainable agriculture and a return to nature will create a place that is both representative and functional as a center for this idea and the community.
The project is the result of group work by:
Rieke Davideit, Charlotte Uhlig, Fabian Schmitt
URBAN CONTEXT
URBAN CONTEXT
Vignole is located in the Venetian lagoon to the east of the historic center of Venice and Sant’Erasmo in the north-west as well as Certosa which is located in the south. Additionally, the island is close to one inlet to the Adriatic Sea, the Lido. Consequently, Vigonle’s central location provides a valuable node in the ecological system in the lagoon. Vignole is known as “the garden of Venice” as the traditional use of the area is based on agricultural activities. Thus the farm land characterizes the appearance of the island. Vignole has an exceptional cultural and natural heritage, whereby the natural and agricultural environment has been preserved till today. The environment is especially known for lush vegetation and biodiversity, as well as high quality of biological cultures. Vignole covers an area of approximately 50 hectares and is characterized by agriculture, recreational boating sector, navy facilities and lagoon infrastructure maintenance services. Approximately 15 families are scattered across the two sections of the island, separated by a passable canal. These families comprise a total of 50 residents.
One of these public green spaces is a state-owned area of more than four hectares in the southern area of the island, which has been abandoned for more than 20 years. The space is located between the internal canal (Vignole Vecchia) and the canal that divides Vignole from the island of Certosa (Vignole Nuove). Access to the region is attainable via the recently constructed public footpath that follows the canal’s embankment.
Agricultural fields
buildings
military zone
veras site
CONCEPT
The masterplan is closely linked to the VERAS association’s wishes for a room program. We have included all the different usages they hope to host on their property and developed a step-by-step plan to achieve that goal realistically. One of VERAS’s main components is educational gardening on Vignole. The cultivation areas in the master plan extend over the entire property, from North to South. This allows for fields of varying sizes to be used for different crops, as well as an incorporation of recreational areas into the grid of garden beds, each field serving a distinct purpose. The initial step is to start the grid by adding an orchard to the North, restoring the ruin in the South, and constructing a large community fireplace from the stones of the demolished ruin at the waterfront. The subsequent step involves building the greenhouse and agrivoltaic structure in the North of the property and expanding the existing school garden. The third step completes the agricultural axis that connects the North to the South and activates existing and future small interventions throughout the property, such as beekeeping and the small chapel as a recreational space. These thirteen small interventions, both existing and additional, are depicted in our master plan and can be modified, expanded, and naturally developed over time, like everything else on the property. The last stage involves implementing the community courtyard, which includes two houses: A workshop with additional functions, and a community house. This south tip of the island forms finally the core of VERAS, the community space, that was already marked with the fireplace during the first stage.
1. step
2. step
3. step
4. step
masterplan
masterplan
The entire VERAS Association site is enlivened by a variety of activities. Various areas on the site complement the existing offerings and create an inviting place for people of all ages. An orchard is planned in the north, which will be complemented by a beekeeping centre. A centrally located well will irrigate the fields in dry periods. To the south, the existing bay will be extended and transformed into a recreational area by the water. These measures will help to turn the land on Vignole into a lively meeting place and support the organisation's vision of creating an Agra environmental park and strengthening the local community.
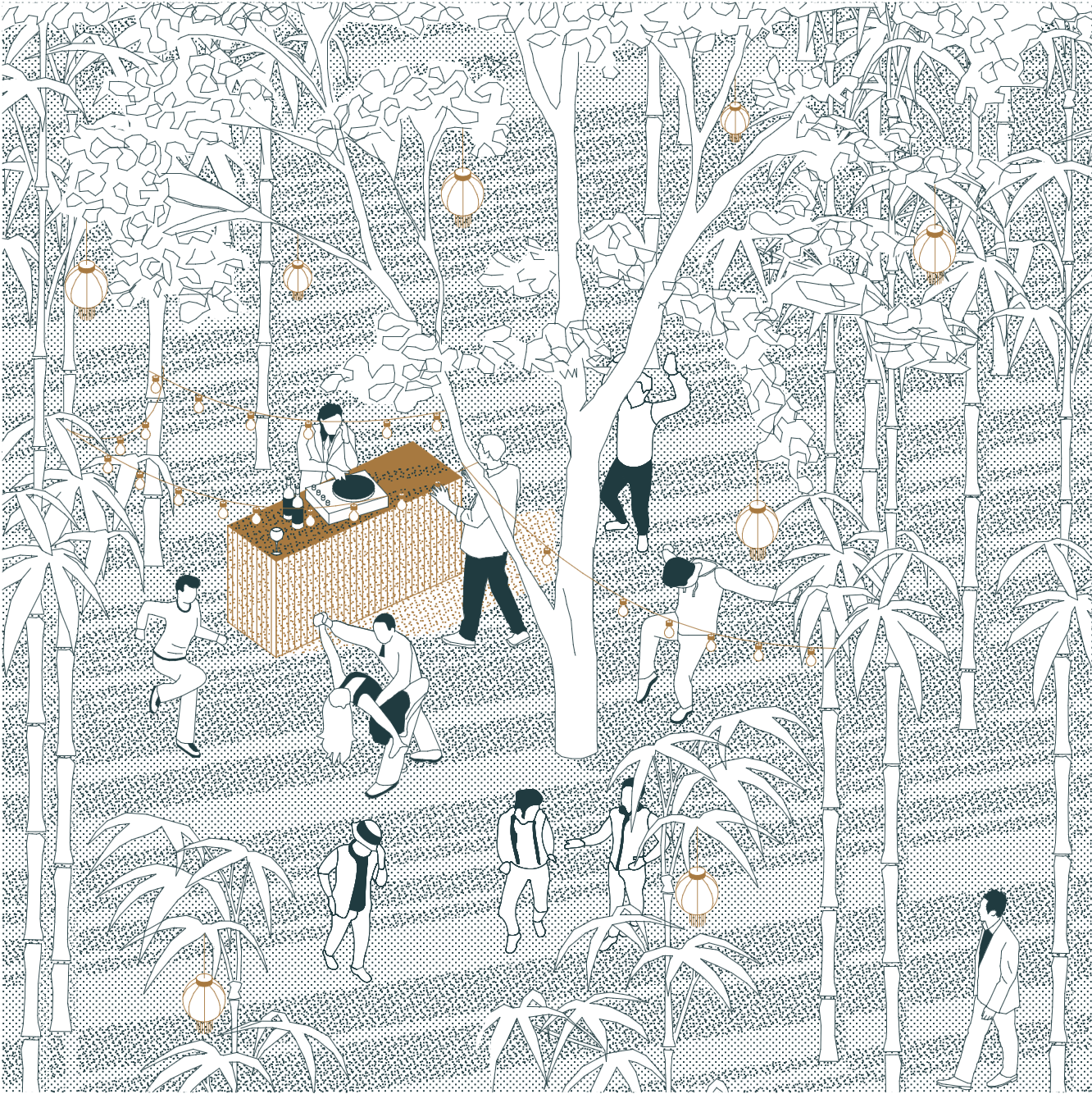
BAMBOO AREA
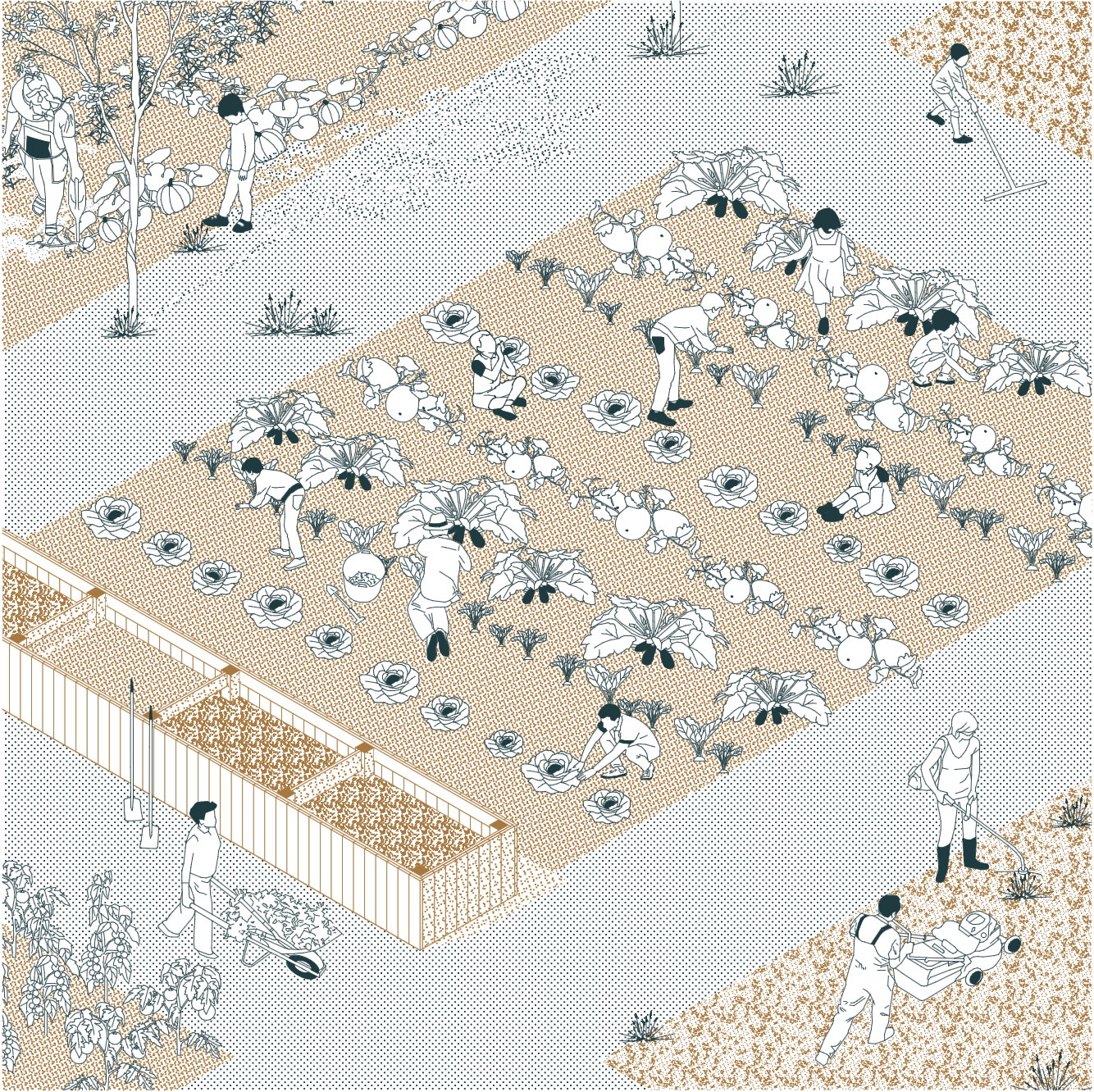
FIELDS
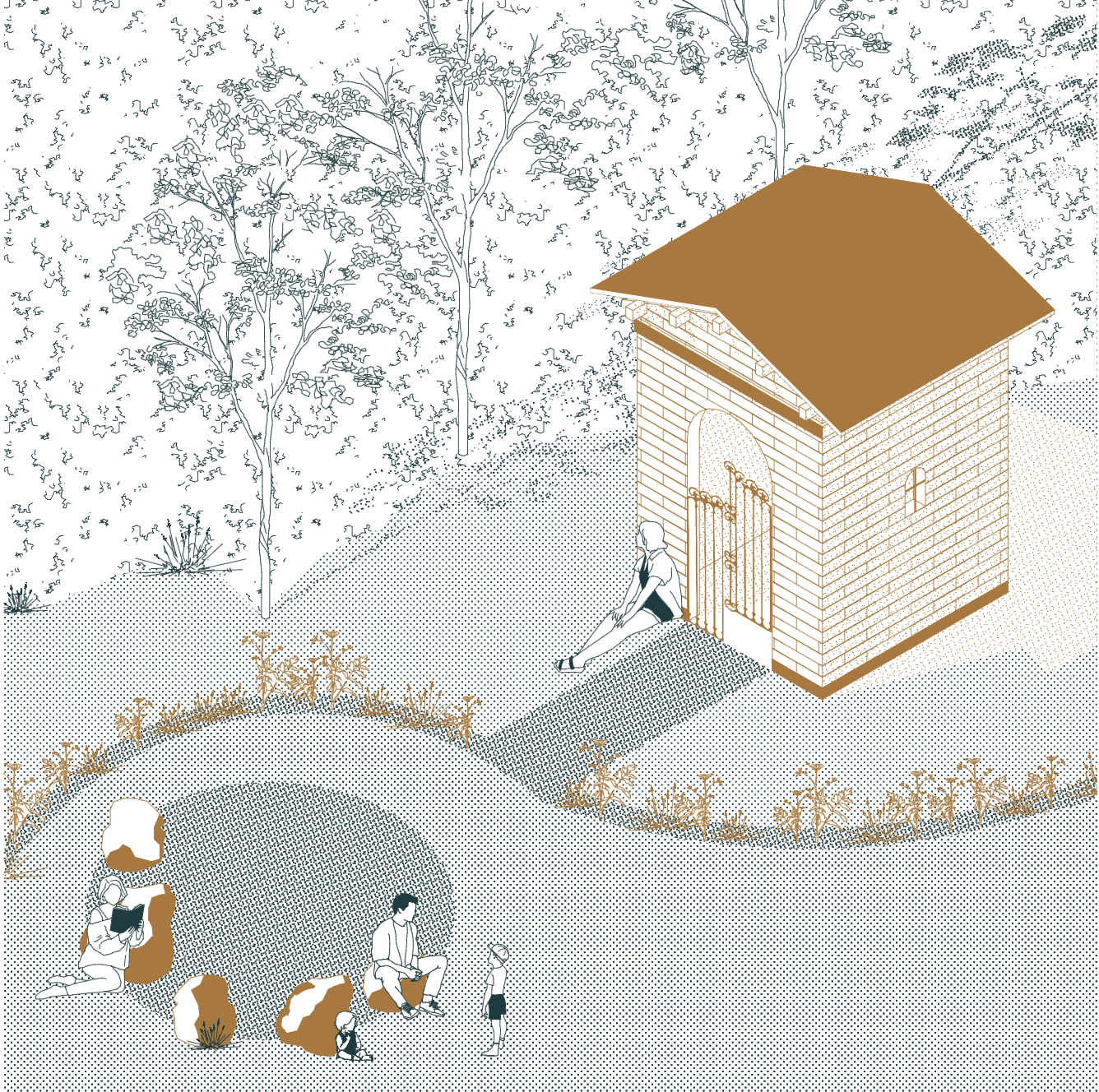
CHAPELL
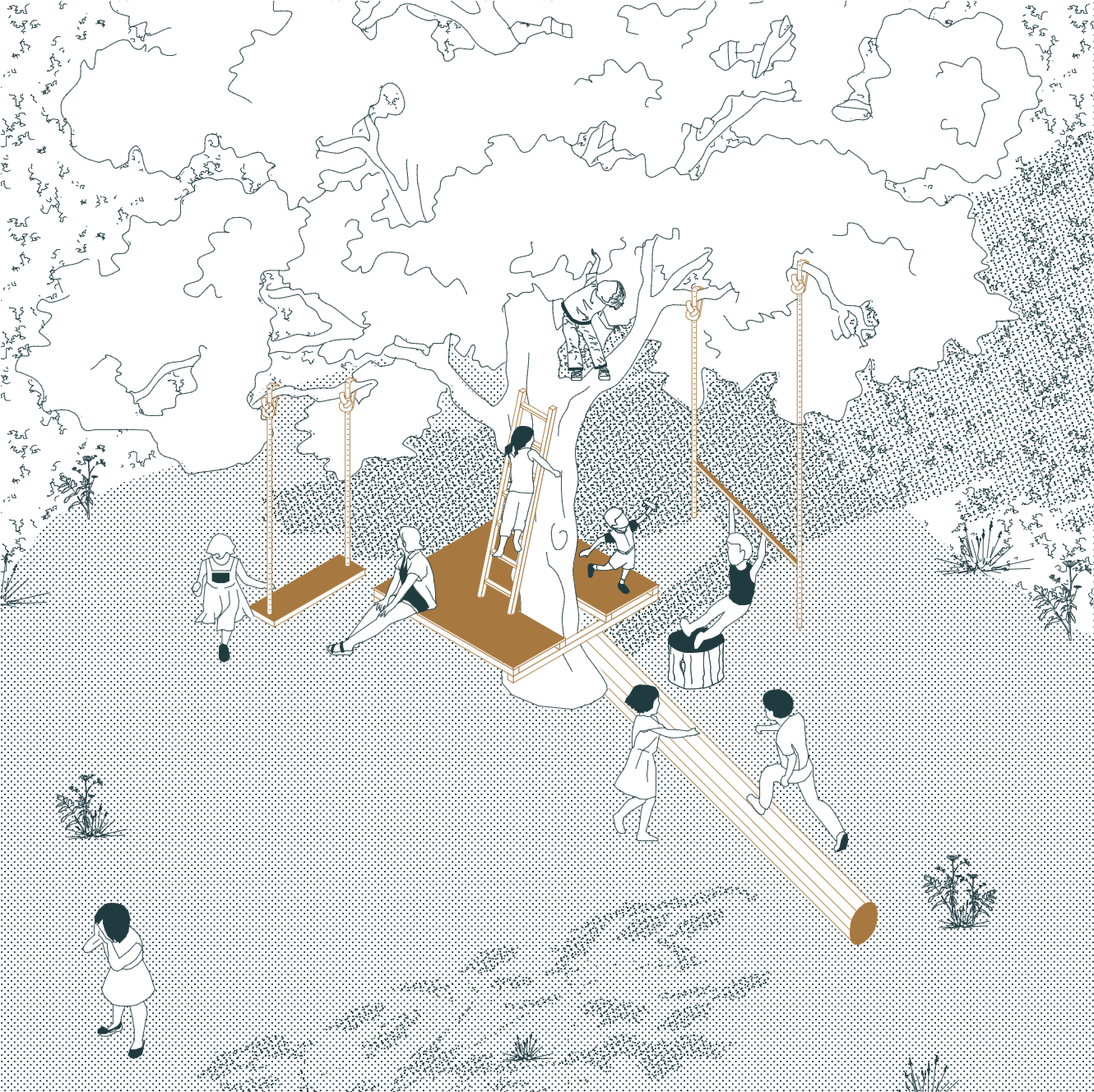
CLIMBING TREE
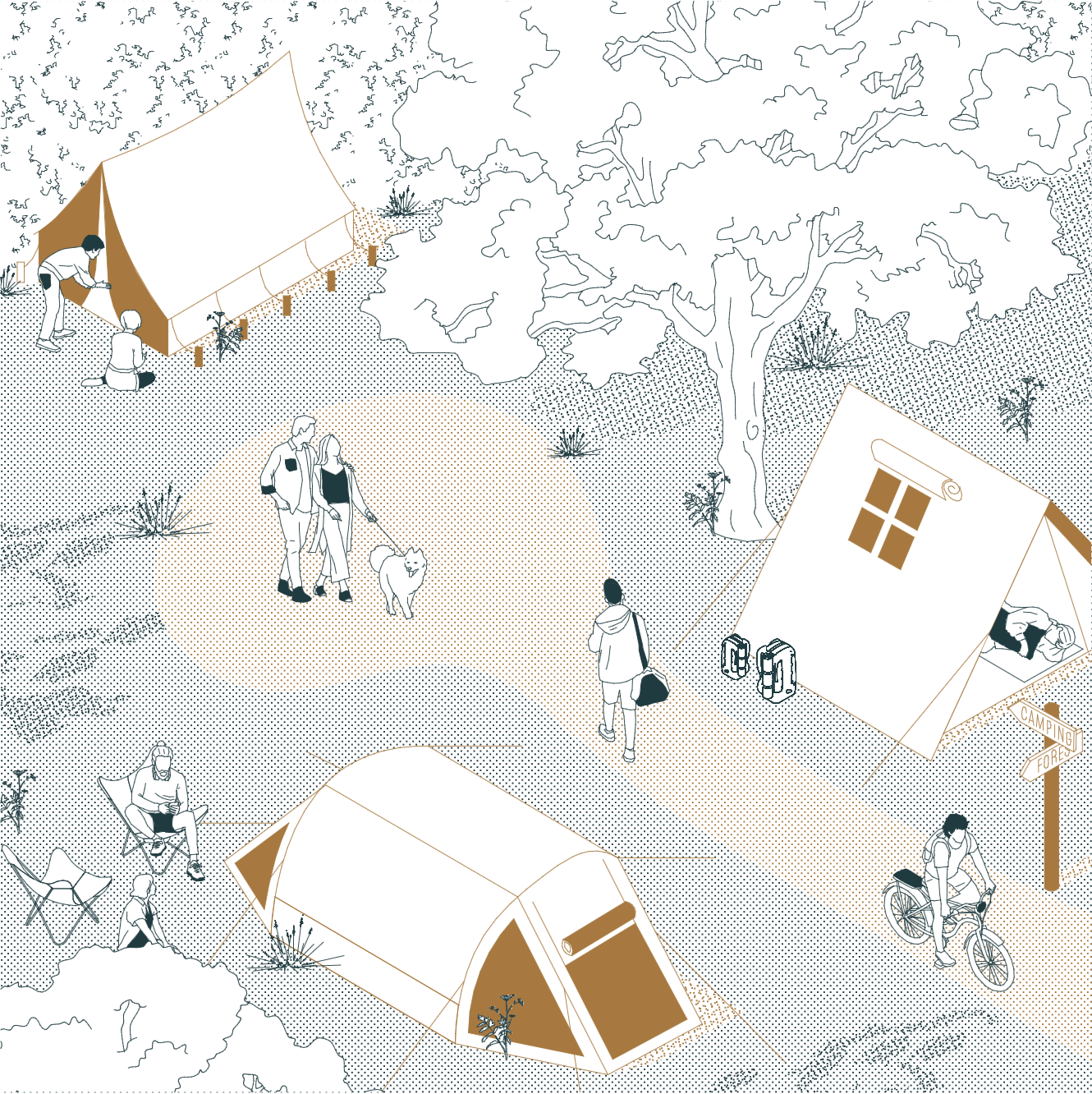
CAMPING AREA
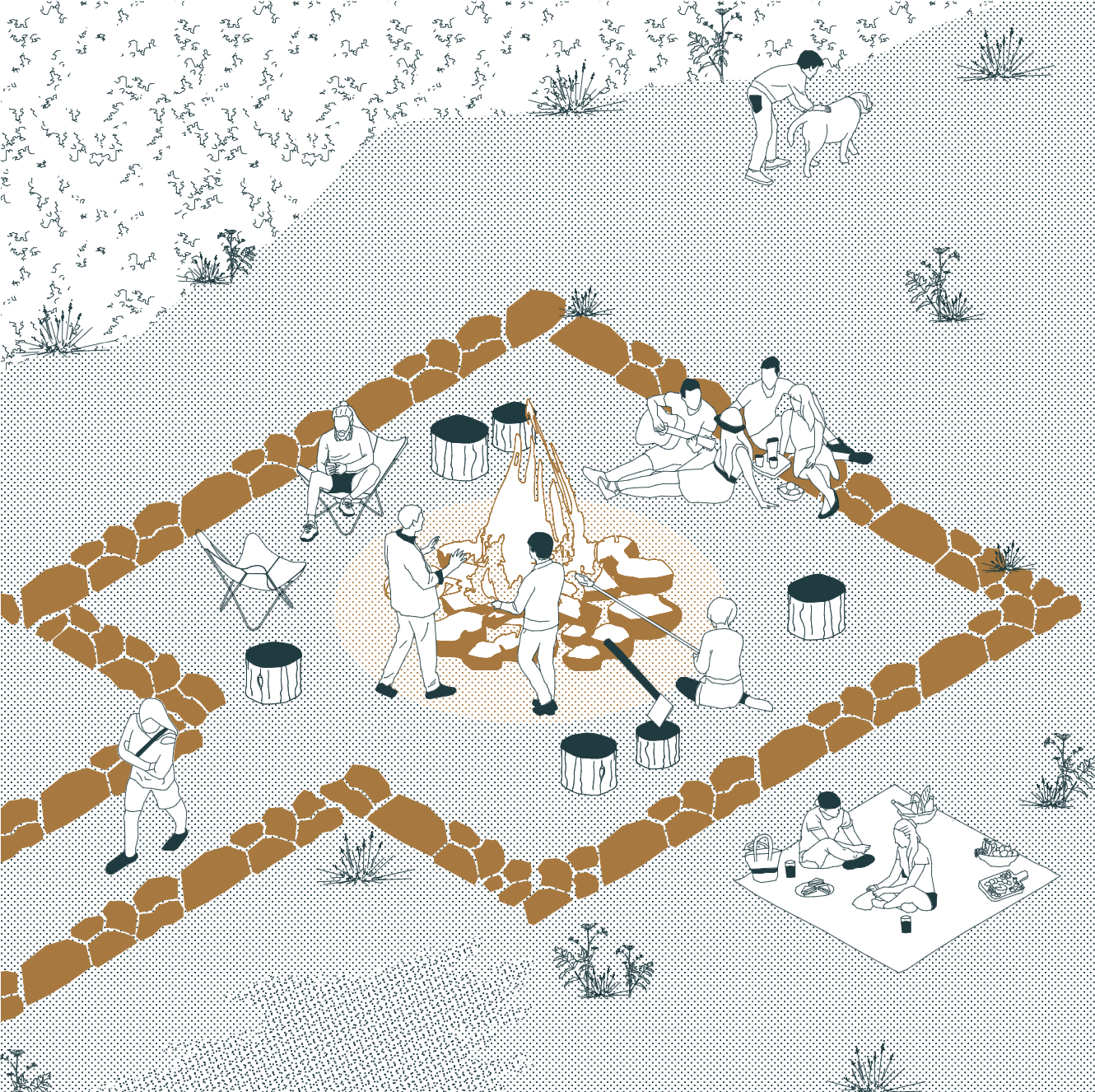
FIRE PLACE
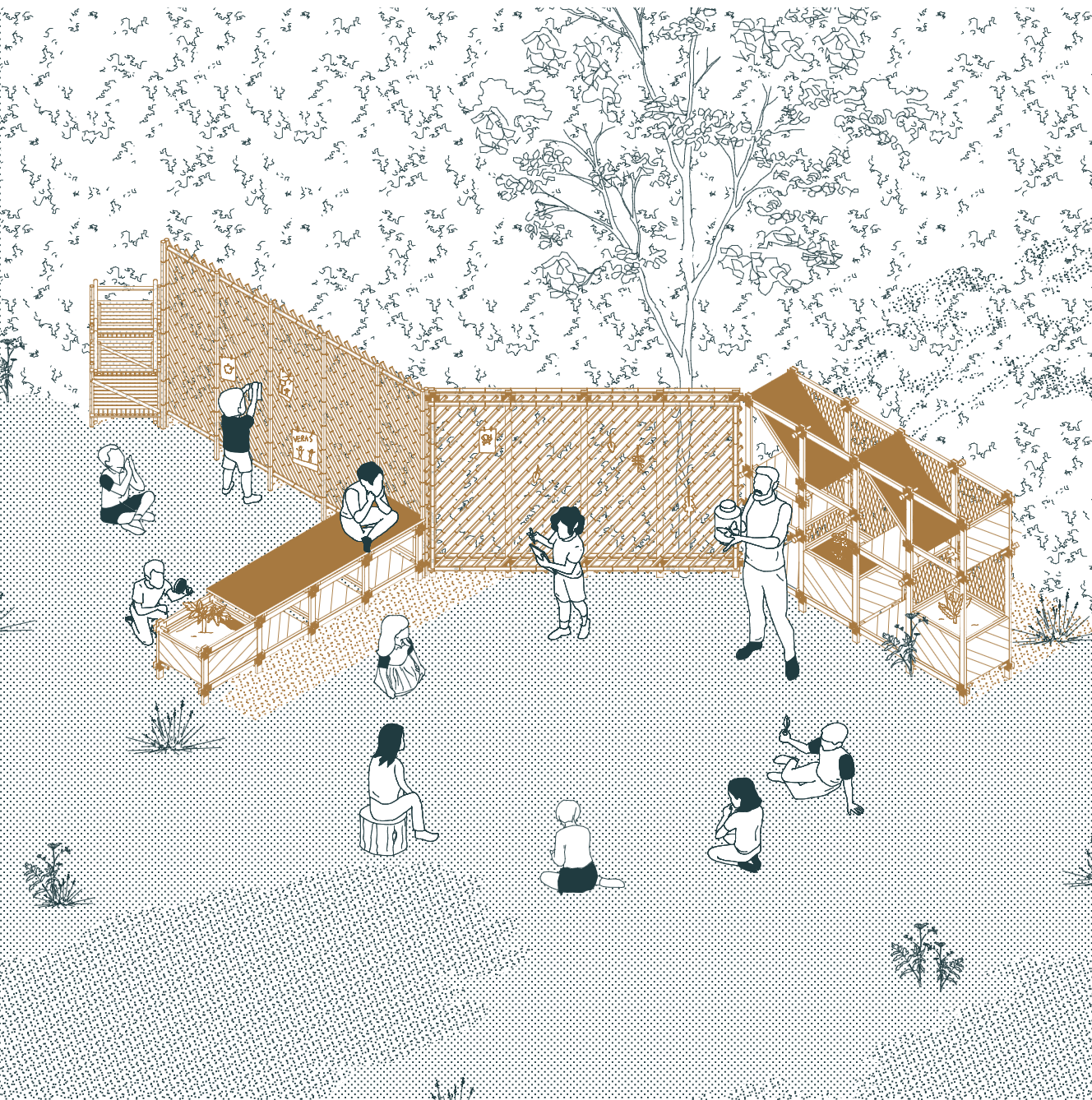
LEARNING AREA
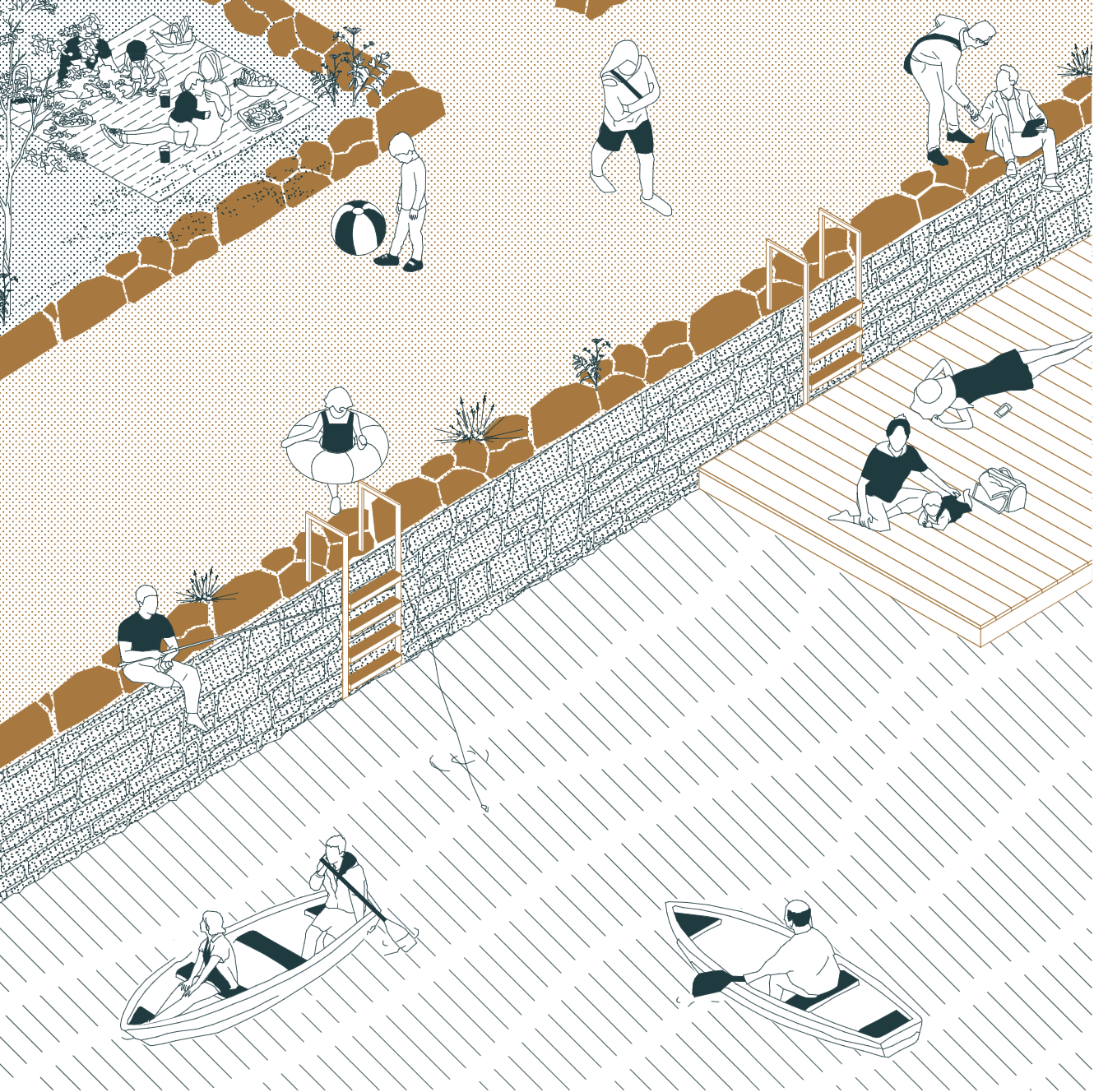
BAY
DESIGN
DESIGN
FLOORPLANS & SECTIONS & ELEVATIONS
Construction
Construction
DETAILS
The timber construction method allows to build and assemble the supporting structure to a large extent by oneself. Four of the stabilizing frames in pincer construction form the static framework and are arranged in a base element of approximately 7.8 x 7.8 meters. A glass facade creates a greenhouse, while a wooden cladding provides a protected interior space that can be used as a workshop, storage, sales point or for an animal shelter. The design also allows for the interior to be converted into a fully insulated living space. In this case the number of frames in a basic element condenses to seven, which takes place around the marketplace in the southern area of the site. The community house, groundkeeper’s flat with the small office, and sanitary facilities are elevated by a brick foundation approximately 80 cm above ground level. These elevated areas are insulated and provide protection from rising sea levels and annual floods, safeguarding technical equipment and infrastructure from saltwater damage. Additional construction drawings and instructions provide a detailed set of plans that make on-site construction easy.







